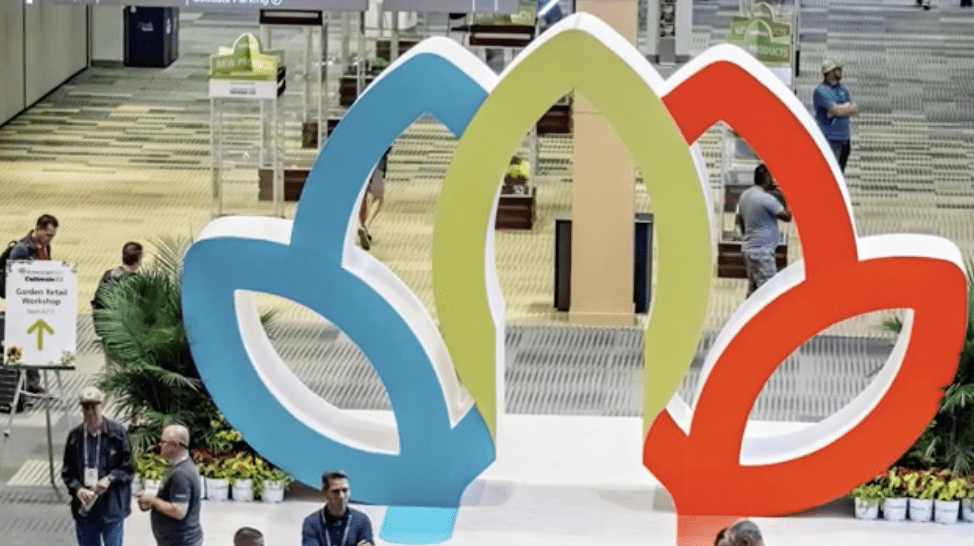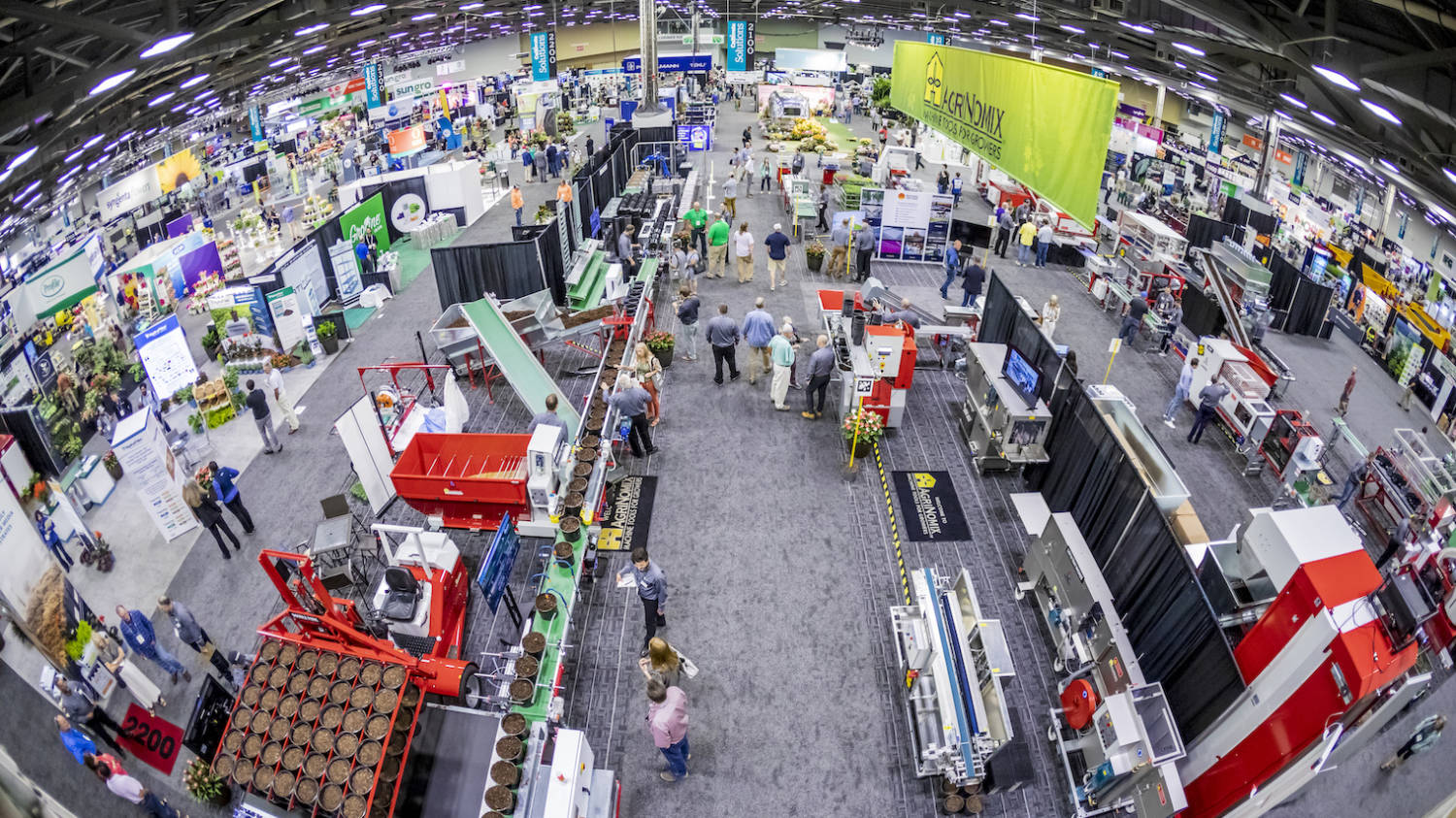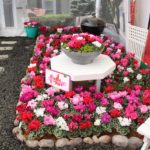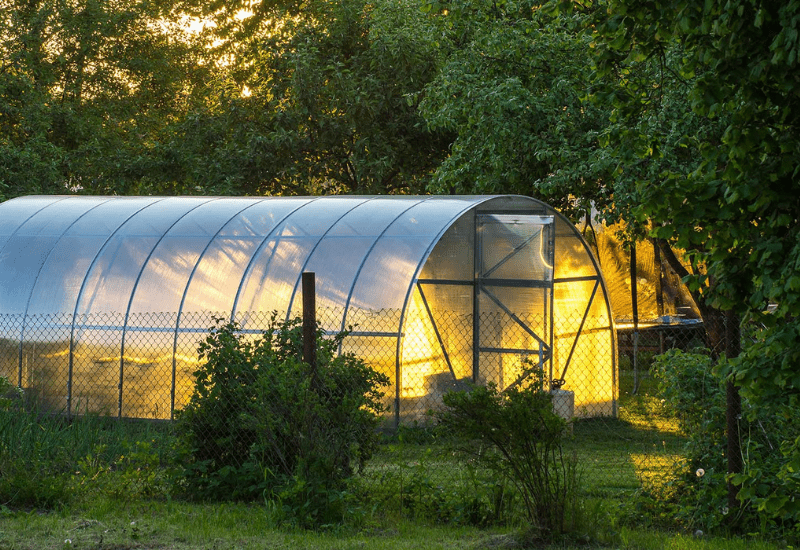
SGAFT: Small greenhouse surface area distribution
The primary focus of the Small Greenhouse and Farm Technology (SGAFT) project is to view technology adoption through the needs and means of small growers. My commercial growing years were spent operating a small-to-medium size retail greenhouse range with my parents and brother. A career filled with small grower experiences has prepared me to advocate on behalf of fellow growers and the unique challenges they face.
GET BIG OR GO HOME
Industry experts have historically shared the message that operational efficiencies bring growth. Small growers constantly hear about the benefits of building more greenhouses. There’s no intent here to discredit the advice; no suggestion that we don’t enjoy selling out of crops and increasing production space. After all, who doesn’t like building a shiny new greenhouse?
There is, however, a quiet part rarely spoken aloud that SGAFT is committed to amplifying. Specifically, we understand that getting bigger brings benefits. Many of us don’t see building more greenhouses as an option. Is the path to success blocked for growers living with this reality? Can small and successful work?
HARD WORK ISN’T ENOUGH
The quiet part SGAFT is intent on discussing is: How does one operate profitably knowing that a small greenhouse range or farm is more expensive to run?
I say embrace the reality that small will not run as efficiently as large ranges. Relieve the pressure of trying to keep up with multi-acre operations. Managing day-to-day demands is already pressure packed, who needs more trying to overcome an impossible challenge.
Yes, we understand growth brings efficiency, no argument there. But, the other side of the story is that some of us possess neither the ability nor desire to grow larger. It’s not that we’re lazy; we’re all in when it comes to working harder. But in today’s complex tech driven world, working harder isn’t enough. If we’re going to be small and successful, we also need to work smarter … brain and brawn. How will we compete while paying more than our larger cousins for pots and poly?
A first step in tackling profitably as a small grower is understanding where our costs are higher because we’re small. Our challenge is arranging the puzzle pieces — all of them — correctly, so good decisions can be made. Easy costs to grasp include supplies, in which list prices include quantity discounts. Repeating, I’m not challenging these market realities, I enjoyed qualifying for discounts on pots and fertilizer based on the size of my purchase as much as anyone. That’s not my point.
Is it a poor choice to buy ten units of something to qualify for a discount when we only need two to get through the next season?
If it takes four years to use the remaining eight units, the same experts telling us that bigger is better would say: Slow down partner, take a breath. Paying a higher price for the two you need rather than burning all that cash may be the better choice.
A once-in-a-career exception to this logic happened during the COVID pandemic when supply chain shortages threw a monkey wrench at us. Try not to be fooled into stockpiling too many supplies as a default position.
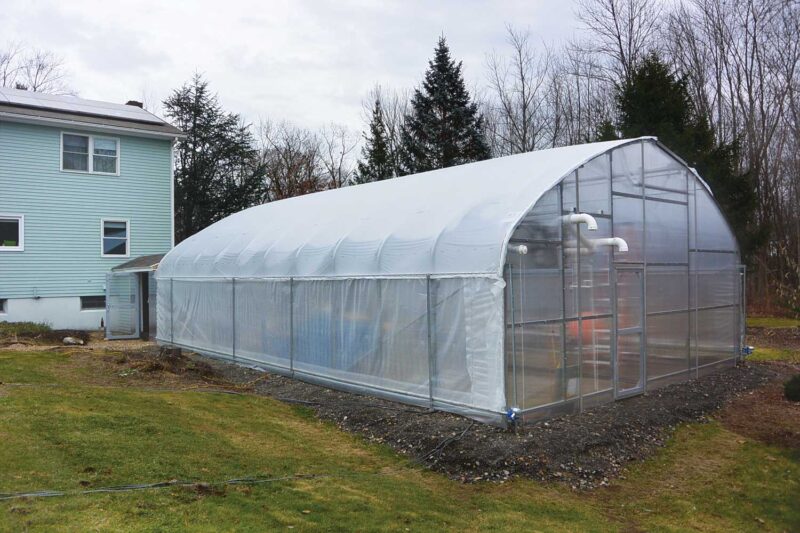
A GREENHOUSE IS STILL MY HAPPY PLACE
In 2019, I built a research greenhouse in my backyard, attached to my basement (shown). My brother and I had recently sold the family property following the passing of our parents. It was the first time since the age of six that a greenhouse wasn’t part of my life.
One of several reasons for building this house was to use it as a case study in my research and education work. A common theme in my work evolved into the SGAFT project, and early content will be focused on examining energy use efficiency from the small grower perspective.
This discussion relates to how greenhouse geometry affects surface area distribution to better understand heating and cooling efficiency.
HOW INEFFICIENT IS A SMALL GREENHOUSE?
Through the early months of the year I worked with a good friend at Prospiant, Keith Bemerer, on design details that included systems to purchase with the greenhouse and others for later as funds allowed. I knew I wanted more than I could afford and having Keith’s experience on hand helped me create a staged, long term vision for the house.
Everything arrived in August, and by November, construction had proceeded through site excavation, driving side posts, raising hoops, building end walls and covering the roof before snow fell.
Inside work continued through the winter to install propane lines and a furnace, pour a concrete floor, run electrical wiring and irrigation lines, and install control systems. A pictorial account of construction from start to current state is ongoing at sgaft.com.
TIME FOR TABLES
Table 1 presents dimensions, footprint area and surface area for my 24 x 40 foot structure compared to a standard 100 foot house of the same width, both with six foot sidewalls. The last column compares the surface area to footprint. The shorter, 40 foot house has 16% more exposed surface area for every square foot of floor than the 100 foot house, meaning the shorter house will be more expensive to heat on a square foot basis.

Table 2 breaks the surface area into its three components: end walls, side walls and roof. The surface area to footprint column from Table 1 is repeated for reference, and columns showing ends, sides and roof area for both houses are presented as percent of each house’s total surface area. The bottom row shows the difference between the two houses. For purposes of discussion, I’ll call the shorter house mine and the longer house yours.

The geometry and algebra show that the big difference in comparing the houses, both the same width but one shorter than the other, is in the end walls. My house has 23% of its surface area tied up in the two end walls, yours has only 11%. Our end walls have exactly the same square footage, but comparing mine to yours, my end walls contribute double what yours do to the house’s total surface area.
When Keith and I were designing this greenhouse my wish list included twin wall polycarbonate glazing on the roof and ends. The side walls roll up for natural ventilation in conjunction with a ridge vent so polycarbonate wasn’t an option there. As the project’s quote took shape, compromises were needed to stay on budget. The biggest compromise was saving money on the roof with economical, inflated double poly.
Polycarbonate on the end walls wasn’t a budget buster and reasons for wanting it included a cleaner look, framing needs (poly requires more to minimize flapping) and better heat retention.
The decision was made four years before these calculations. Back then, something told me to invest in the end walls, and Table 2 supports the decision. My end walls are twice as important as yours regarding exposed surface area and heat loss. In hindsight, I’m glad I spent money on them, it was just a gut feeling that turned into a wise choice.
Table 2 shows differences in sides and roof area contributions for both houses not as large as the end walls. Both show our two houses almost identical in terms of the contribution of the sides and roof to total surface area. The big difference is the end walls; the smaller the house, the more important are its end walls.
The last column in Table 2 presents the percent of each greenhouse’s perimeter occupied by the side walls. Discussion of this column and how I’m managing my side walls seasonally continues online, along with additional greenhouse surface area to size comparisons.









 Video Library
Video Library 