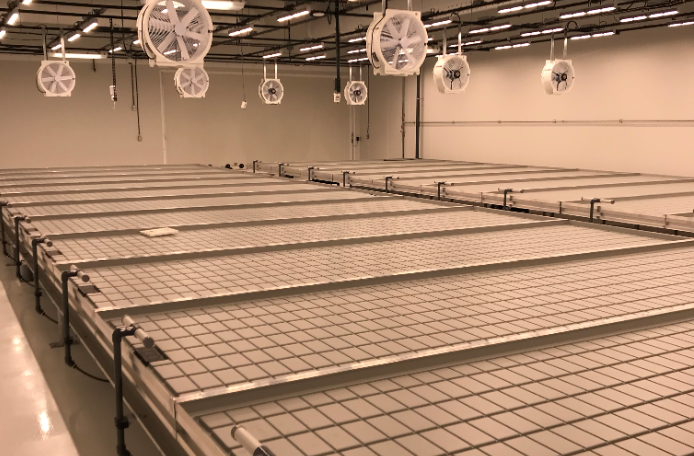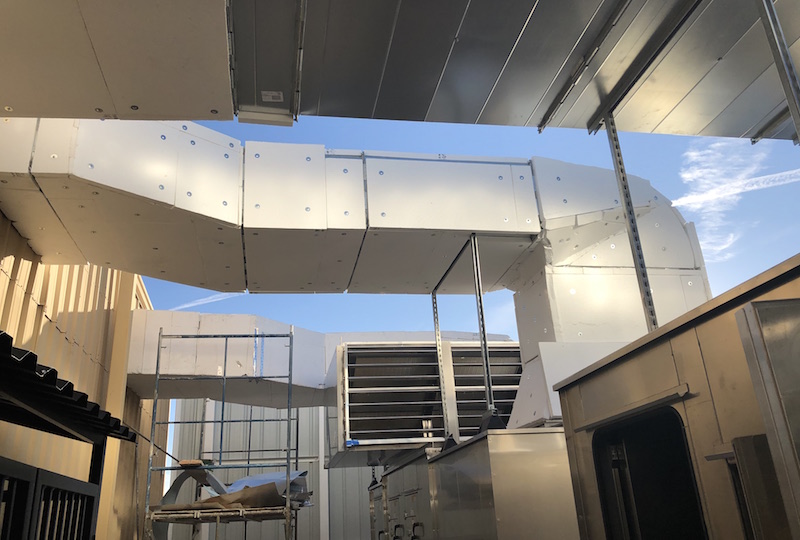
Planning Needs for a Cannabis Production Facility
Preparedness at the earliest stage of building a new production facility — planning and designing — can save growers time, headaches and money once an operation is up and running. But a lack of collaboration between the business and production teams during that planning stage can leave gaps in your plan. If financial expectations exceed or do not meet cultivation capabilities, your operation is sure to hit a few bumps down the road.
That’s where urban-gro, based in Lafayette, Colorado, comes in with a holistic approach to planning and designing a facility.
The horticulture company provides engineering and design services for commercial Controlled Environment Agriculture (CEA) facilities. From boutique growers to multi-state operators, urban-gro works with clients to bridge the gap between the business and operational sides of a facility to help set up growers for success.
“There’s a disconnect in the industry in general between executives or owners and then the actual operations, and that rings even more true during this initial design or planning stage,” says Lucas Targos, who heads urban-gro’s Cultivation Space Programming service for early-stage facility programming. “That disconnect between the business and the operations side is causing a lot of problems on the backend during operation because we put all of these expectations that are not realistic or feasible. We don’t just want to sit down with the owners or investors; we need everyone at the table. When we get that, projects are much more successful.”
Planning a successful facility begins with outlining business expectations, determining realistic production metrics and then finding a way to make the two work in harmony, Targos says.
Establishing business goals
Information Gathering — When new clients meet with urban-gro, the first discussion focuses on what the client expects to accomplish with the facility. Is it purely for cultivation? Will extraction and postharvest processing be occurring at the facility? Is the emphasis on driving down the cost of production or the CapEx (capital expenditure) expenses on the front end?
“Studying those parameters and priorities is the first step — being able to understand what the goals are and if they’re feasible,” Targos says. “From there, we want to start looking at the budget of constructing the facility and how that influences the operating costs. And what I’m getting at there is what’s the cost-benefit analysis; what’s the relationship between what we invest into this building and how much of that investment influences the efficiency of the building.
“A lot of people are trying to drive down that CapEx cost, and in turn, it’s leading to greater operational costs in the future. It’s really important to take a detailed dive into that, really look at the numbers and the data that you have presented by working with the partners and stakeholders that you have on your project to really identify that and help make decisions right there that says, you know what, it does make sense to make a $50,000 investment for x, y and z, just to make sure we have the profits correct.”
Deciding Where to Begin — Keeping the future of the business in mind is essential during early planning and design stages; however, those conversations will be different based on whether you are a multi-state operator or a one-facility operation. Those multi-state operators can begin with the foundation of the facility and then tailor design plans in a site-specific manner.
“The opposite is true for the single-site operator,” Targos says. “They don’t have to approach it in that manner. They may be more interested in future expansion in that facility or dexterity in operational practices to give them a bit more leverage in the market that they’re in.”

Considering Mechanical Systems — Do you want the building envelope design to be planned around the mechanical systems of that facility? Or would you rather pick the building envelope design, set that in stone and then look into the mechanical systems for the inner workings of that facility?
“That’s what really starts the first step of that efficient design, which in turn reduces those OpEx (operating expenses) costs,” says Targos.
Factors that should be considered during these conversations include location, for any weather-related risks, and placement of the mechanical systems. Will those systems be placed at ground level on the outside of the building? That placement will probably take up real estate or increase the facility’s footprint. Do you place them on the roof? That placement will likely require a higher investment into the actual structure and its design.
“Those sorts of questions are what really drives those building envelope conversations,” Targos says. “You can’t engineer the mechanical systems without getting much further into design. That being said, we need to set some parameters around those mechanical systems so that once we start designing this building envelope, it’s tailored to those decisions.”
Once goals and expectations from the business side of things have been determined, it’s time to look at whether those decisions make sense for the day-to-day operations of the facility.
Determining operational needs
Hiring an Experienced Team — Targos stressed the importance of having an experienced team, whether it’s the vendors you are working with or your internal team, be part of the planning process. “Having a team that is experienced and understands how those cultivation metrics of the facility work together in unison and harmony is really important,” he says.
“All too often we see people say, ‘Well I’m going to fit nine cultivation rooms in this facility and they’re going to be 2,000 square feet a piece, and I’m going to assume that I’m going to get 75% efficiency of canopy space in there,’” Targos explains. “A lot of times that’s not the case. So what we’re doing is we’re building rooms and trying to fit canopy within them. It should be approached the other way around. We should dictate what those facility metrics are, what our expectations are and then from there we build the facility around it.”
As an example, Targos says, consider a client that needs to produce three metric tons of biomass per year at a new facility being designed. Base parameters like grams produced per canopy square foot or harvest per year will help set a benchmark to build throughput formulations off of. Then those calculations come into effect to say, ‘How does that influence how much vegetation space we need or mother room space we need? How many clones can we produce from that space every two weeks?’
An experienced cultivation design team can help owners or investors understand the throughput calculations of the facility so that the economic expectations don’t exceed what the facility is actually capable of producing.
Determining the Process Flow — Efficient use of space is critical in the cannabis industry space because “a lot of times we’re building high CapEx facilities and we need to get that ROI (return on investment) back as soon as possible,” says Targos. A well thought out and planned process flow — how people, plants and products move throughout the facility — will not only ensure cultivation goes smoothly every step of the way, but it will also minimize contamination and other biosecurity risks.
“What’s really important with the layout is that holistic idea and understanding that this building, and everything that happens within it, needs to happen in harmony,” Targos says. “That even means the unsexy spaces of the building, such as shipping and receiving, waste disposal. How are we taking 40-day-old plant waste that was growing on flower plants and how do we dispose of that in a way that limits our risk or limits cross contamination. We can’t place waste disposal doors in every corridor. So it’s kind of finding that balance between what’s efficient and effective and what actually works in reality.”
When all these decisions from the business and operations side come together, Targos says it is important to leave room for growth and improvement. As the industry evolves with technology, regulations and consumer demands, growers will have to adjust and evolve as well.
“A lot of times what people are focused on right now is just the initial investment, getting this building erected and speed to market. That being said, we’re seeing major changes,” Targos says. “These facilities are pretty resource-intensive on the municipalities that they’re in and I think we’re going to start to see more energy regulation around facilities. We’re also going to start to see more of a push for green products … consumers will be more concerned with quality and cleanliness [of products], and possibly coming down to sustainability of the entire building.”



